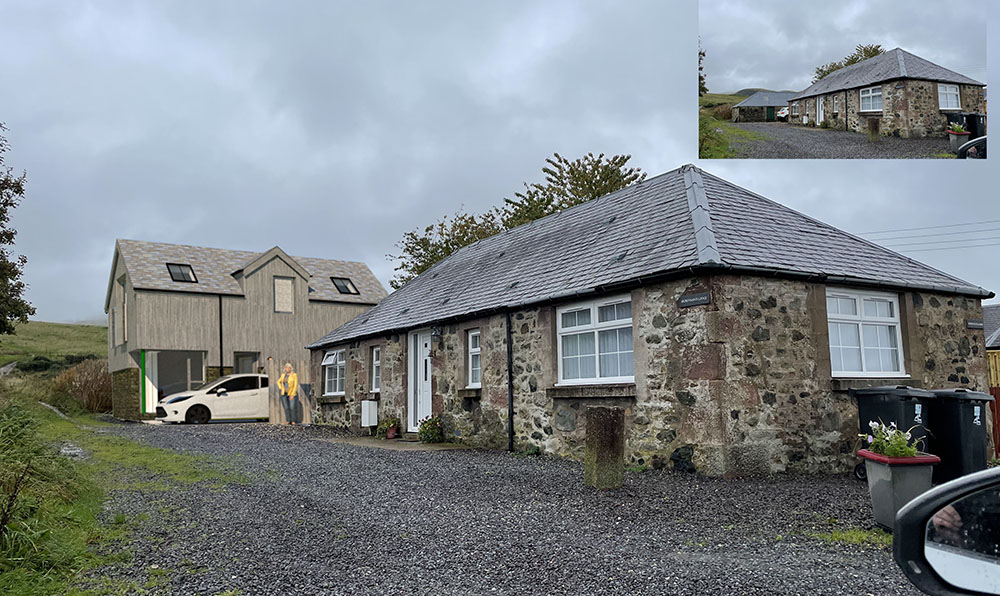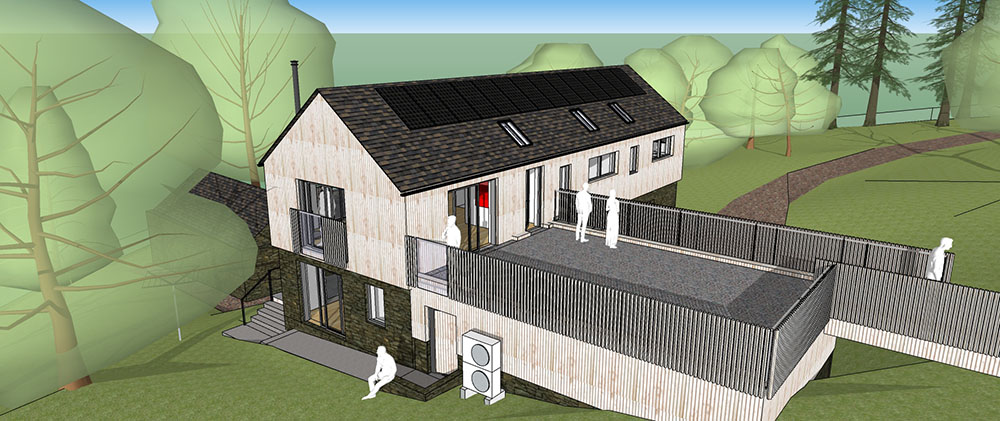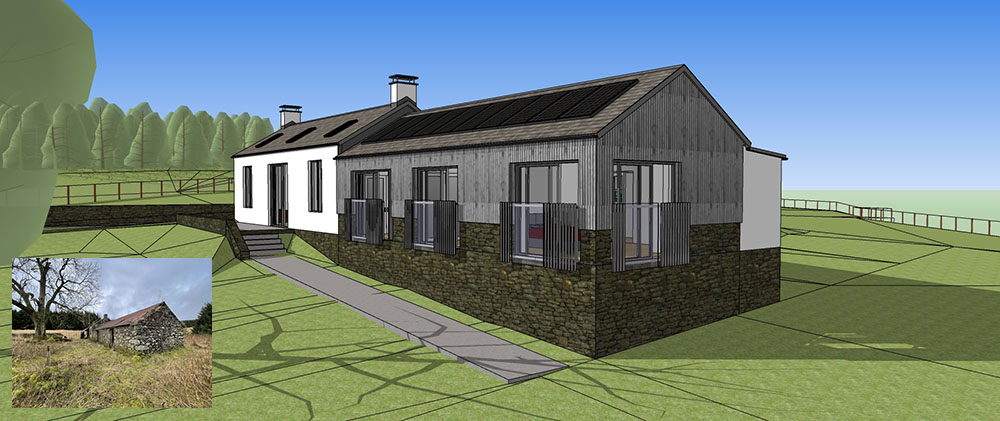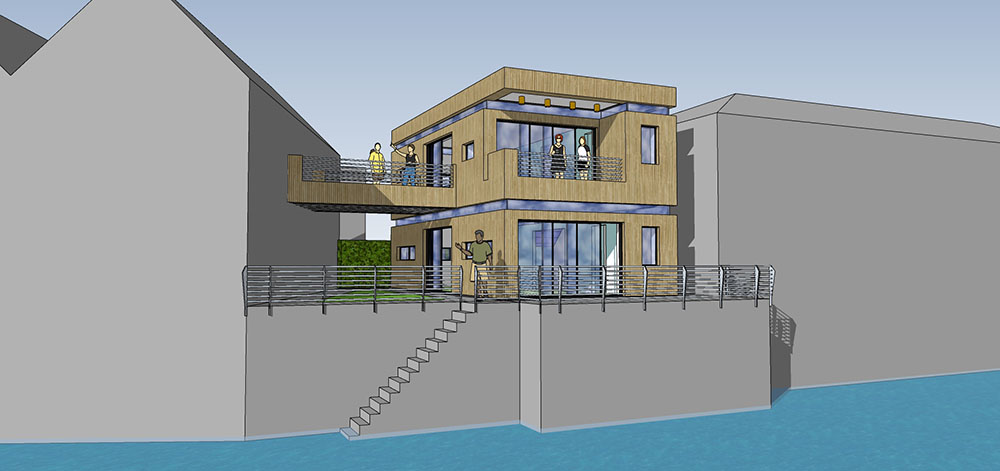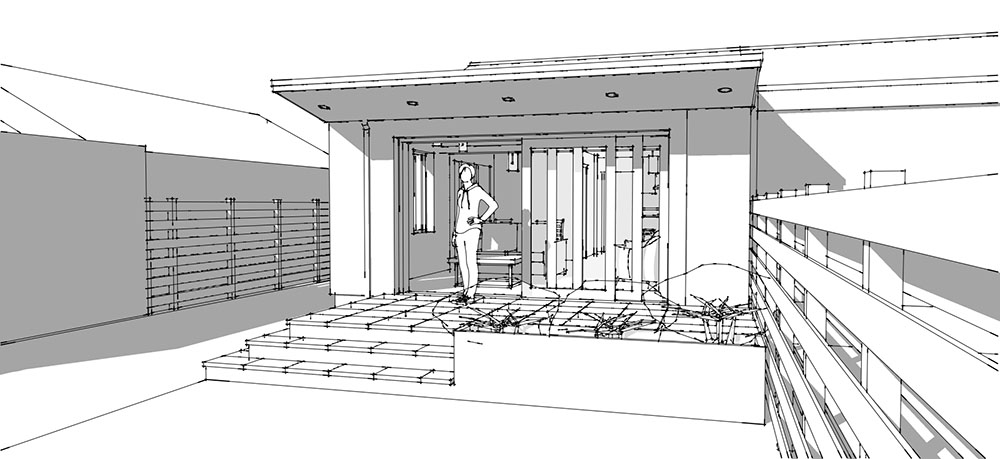low energy passive eco cottage
making use of an underused existing stone steading structure and utilising only locally sourced timber harvested and processed within 30 miles of the site; the design creates a two bedroom cottage as an annexe to
two storey with a total of only 59 sq.m. of floor space is enough to give this existing structure a completely new lease of life as a low energy dwelling with near passivhaus levels of thermal performance
existing cottage re-development
initial scheme design for new first floor to existing single storey cottage making use of site topography to create a new first floor entrance to the dwelling over the roof of the garage to serve the revised house
the house creates fully accessible, open plan first floor living space with expansive views over the valley and up Glen Isla
low energy timber frame and timber clad first floor accomodation with both solar pv and air-source heat pump to serve both new and re-furbished parts of the revised dwelling
saving an lifelong friend
the client has known the building for his entrie life and has had to watch it fall into dereliction; given the option to acquire the site he wished to re-use as much of the existing structure and site materials to create a new low energy dwelling on the footprint of the existing building
re-constructed stonework with locally source timber cladding and low carbon insulation to the new timber frame structure will allow staged development of the house from an intiial one-bedroom property to the final three bedroom layout
new design for timber clad two storey quayside dwelling house
a gap site in existing quayside location has offered a opportunity to create a new two storey low energy timber frame and timber clad house
full design development due in early 2020, incorporating water based heat pump heating system for highly insulated low energy building envelope
small south facing sun-room structure for existing semi-detached dwelling
the existing small two bedroom dwelling did not make the most of its south-facing aspect to the rear garden; the 12 sq.m. addition with glazed sliding doors to raised terrace provides masses of additional light to the interior with relocated kitchen to create a stunning modern open plan living space
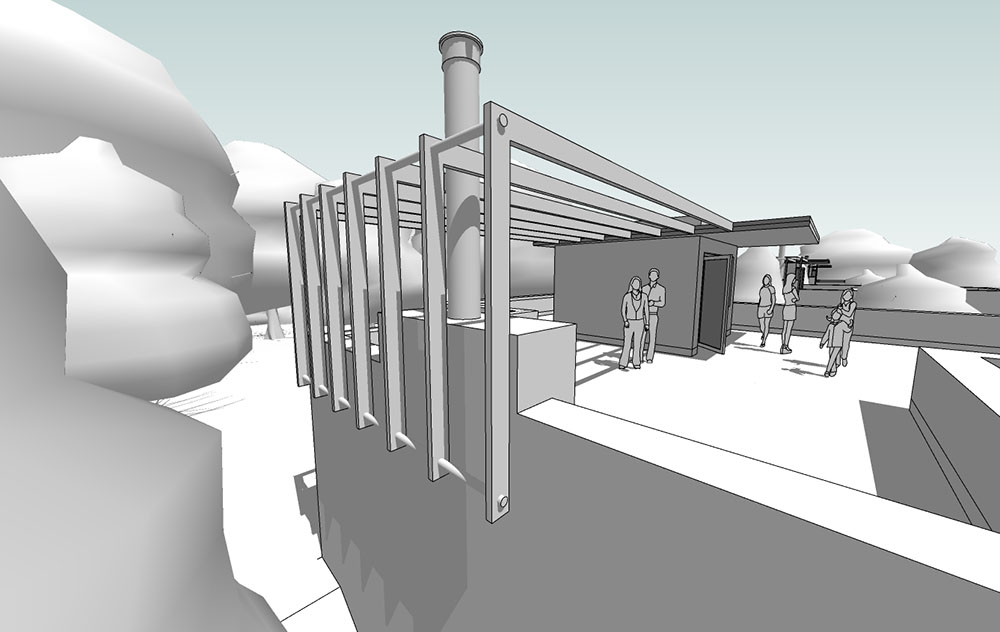
scheme for four new build four bedroom hillside houses with roof terraces
the south facing site with views to the surrounding landscape to towards the south west created the opportunity to produce triple aspect roof terrace with external fire-pit and demountable canopy
